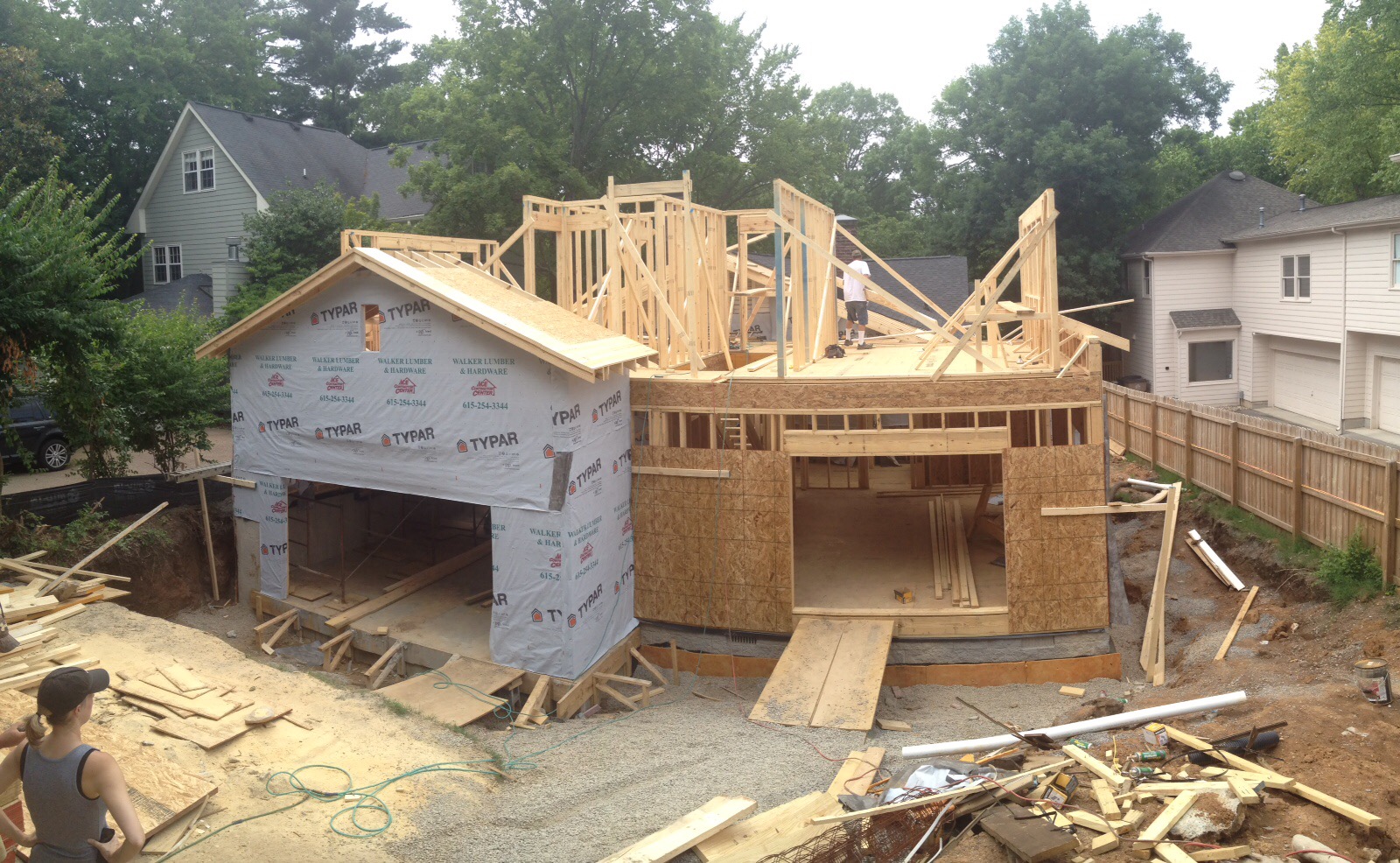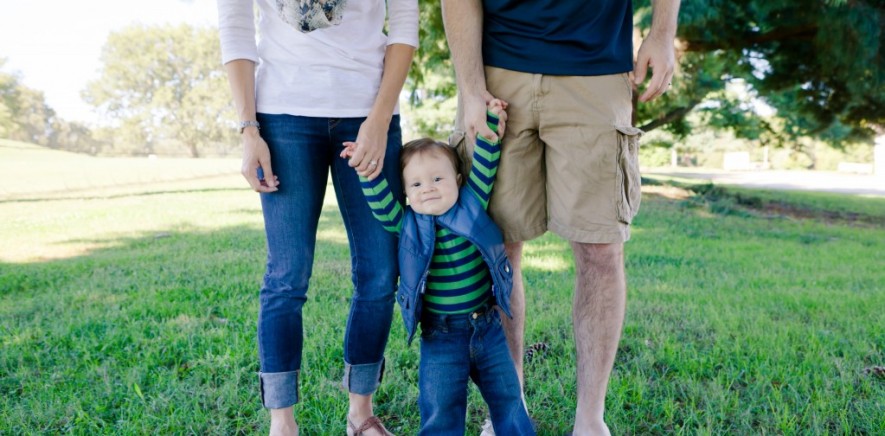It’s been a while since I posted our first house update. Here is an updated look at the progress.
Framing was fast and exciting to see. The addition was framed up by early June. On the left is our living room (not a garage) and on the right is our master bedroom.



This view is me standing in the kitchen with the living room on the right and our master bedroom on the other side of staircase.
 Drew in his room. The area he is standing in was attic space, however we are going to keep this open as extra space for him. It will be his own little mini “bonus” room.
Drew in his room. The area he is standing in was attic space, however we are going to keep this open as extra space for him. It will be his own little mini “bonus” room.  Standing in the kitchen looking into the living room
Standing in the kitchen looking into the living room  Standing in the living room looking into the kitchen
Standing in the living room looking into the kitchen
 Standing in our existing left hall with the kitchen and living room
Standing in our existing left hall with the kitchen and living room
 Standing in our master bedroom looking into the master bath which was previously guest bedroom
Standing in our master bedroom looking into the master bath which was previously guest bedroom
 I would have loved to figure out a way to keep this but it’s just not going to work. This will be covered up and be part of our master bathroom.
I would have loved to figure out a way to keep this but it’s just not going to work. This will be covered up and be part of our master bathroom. 
